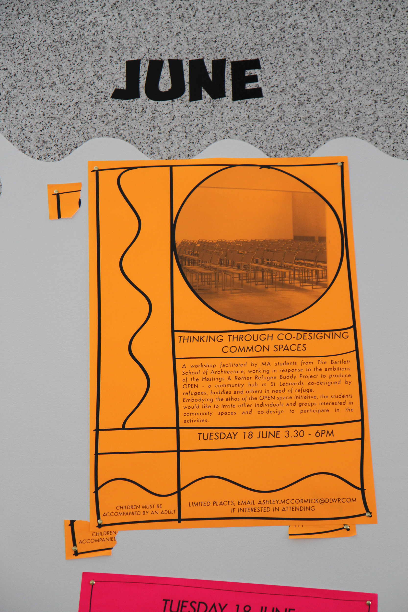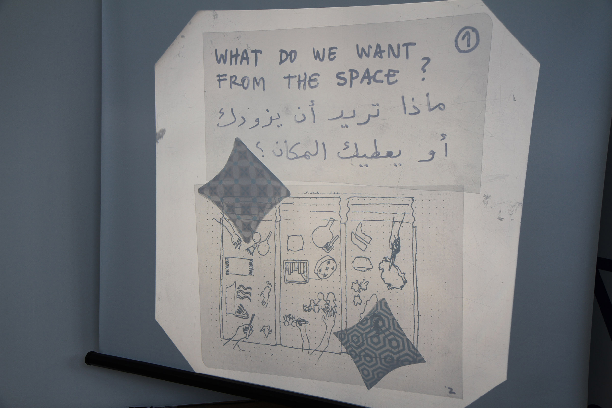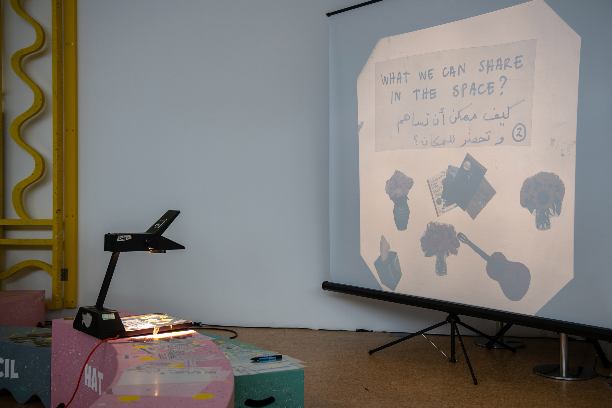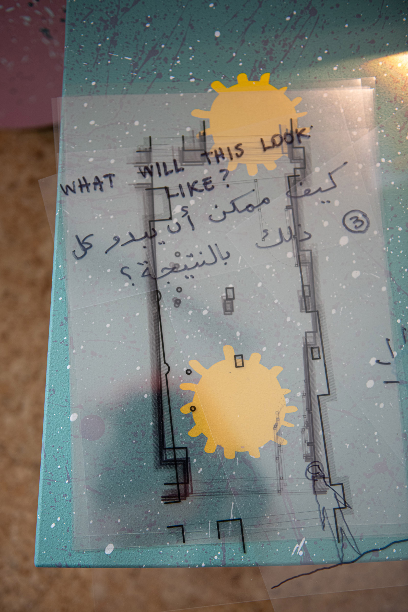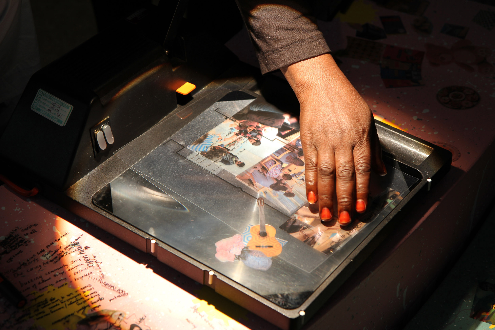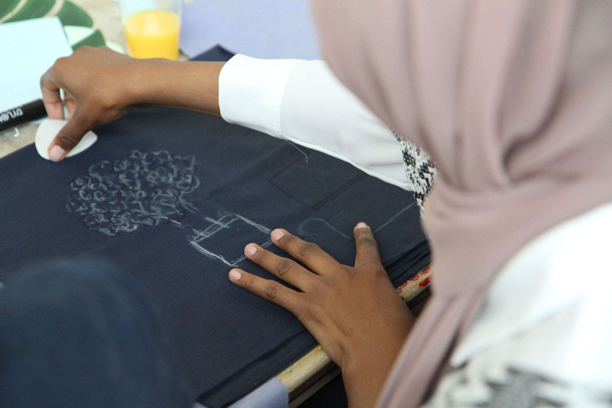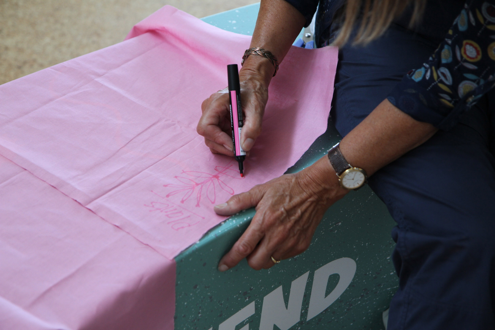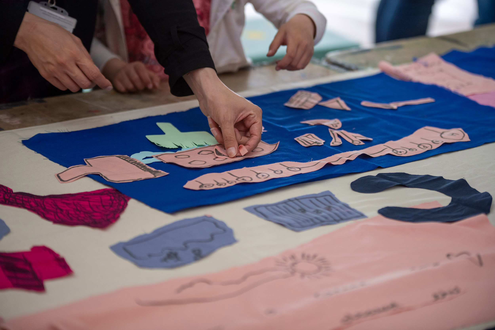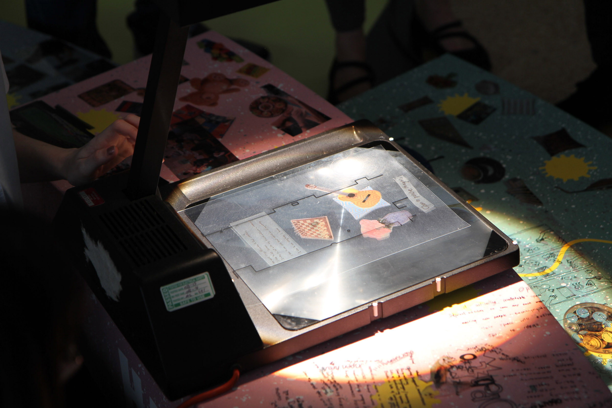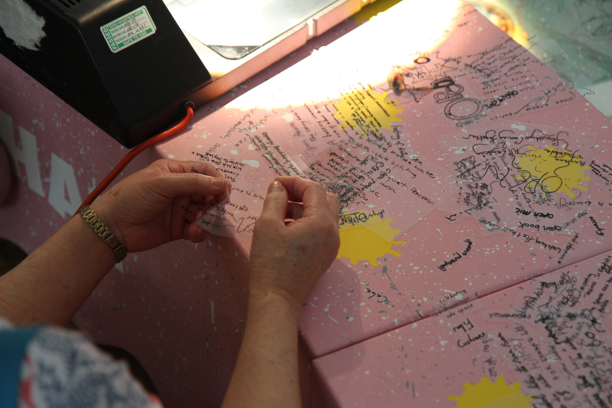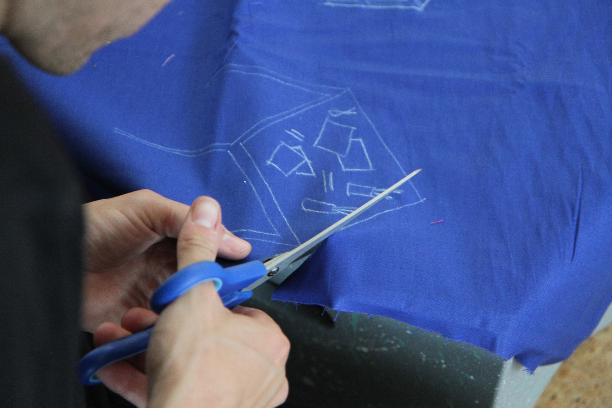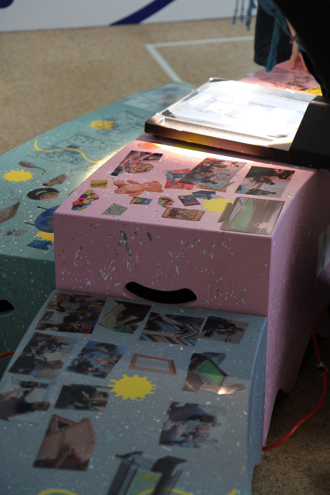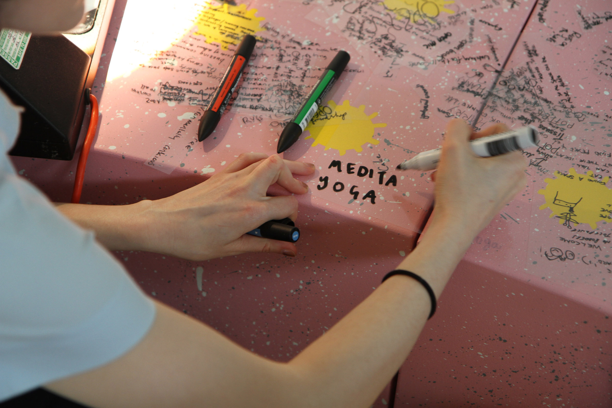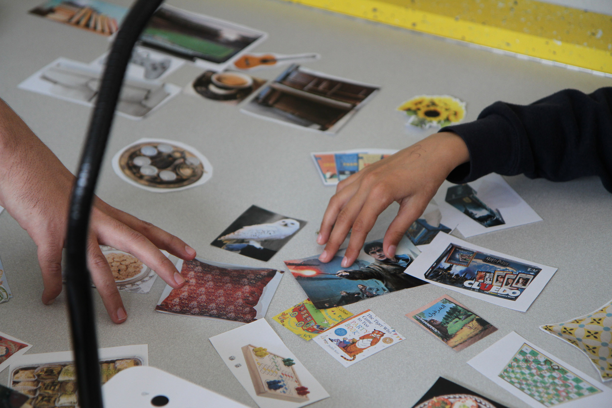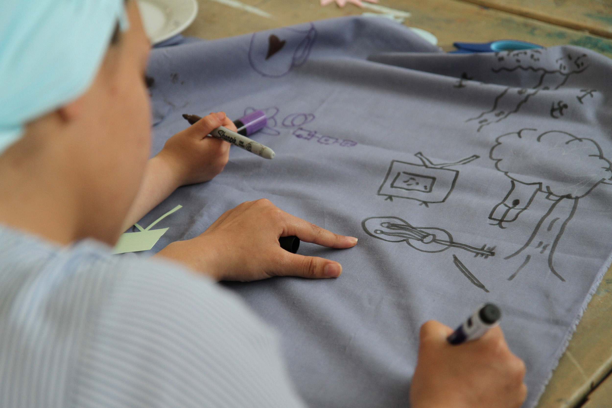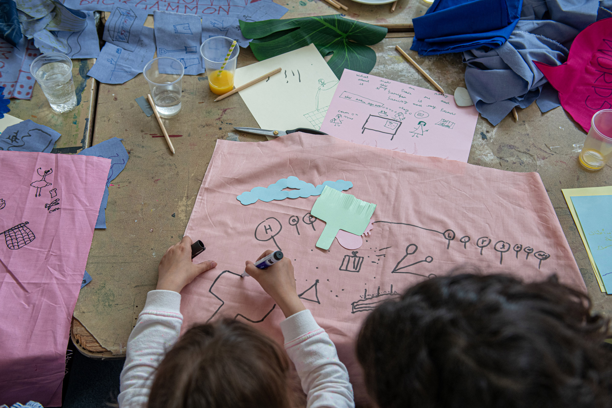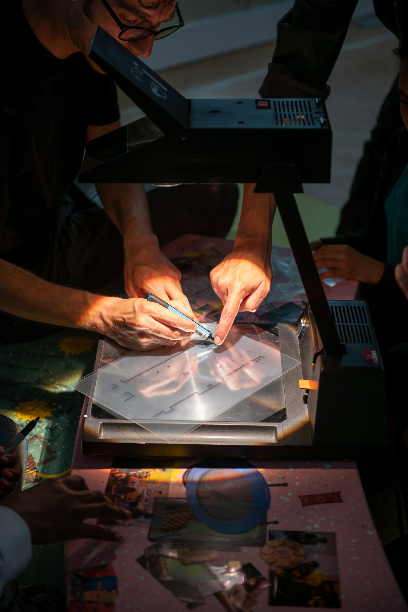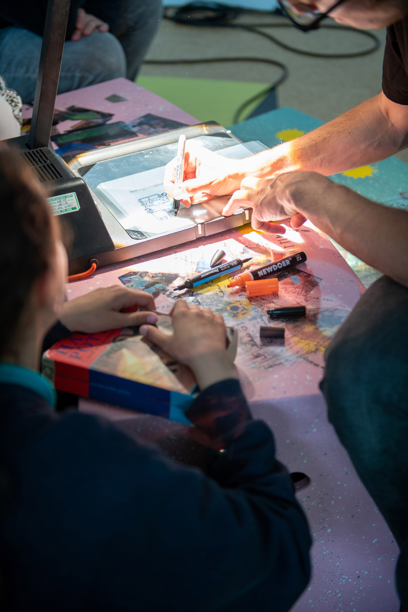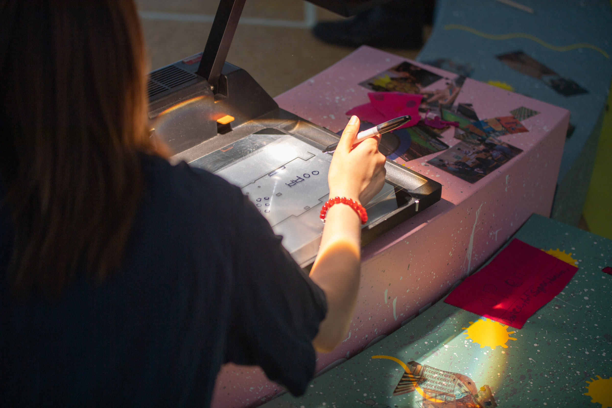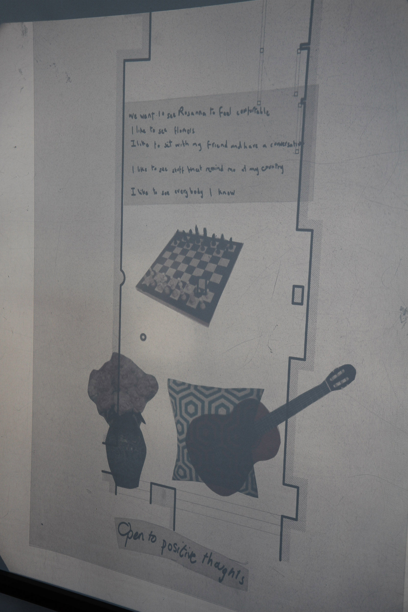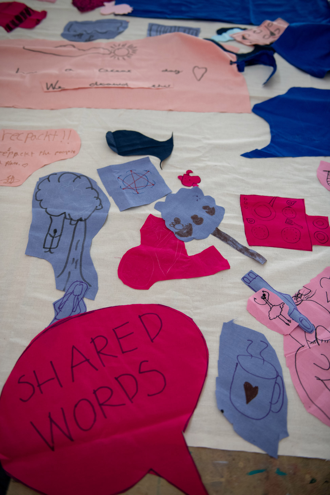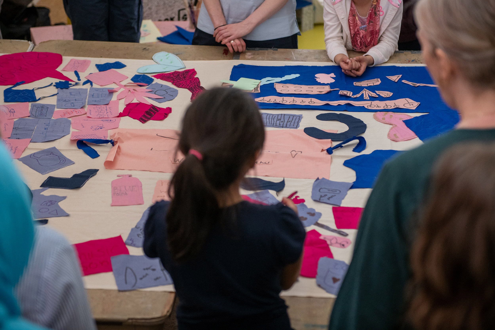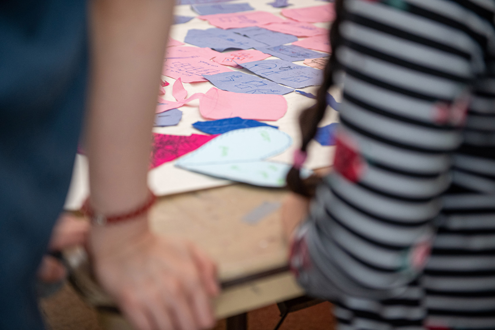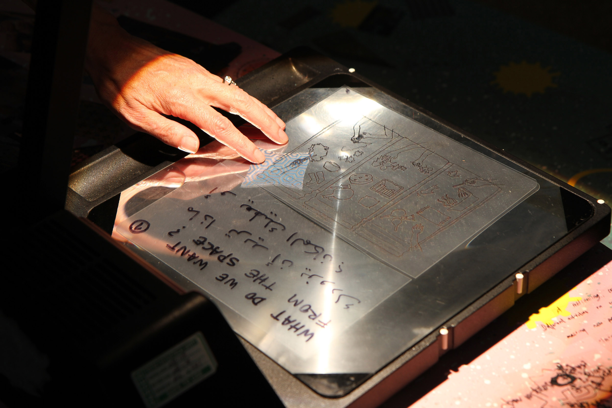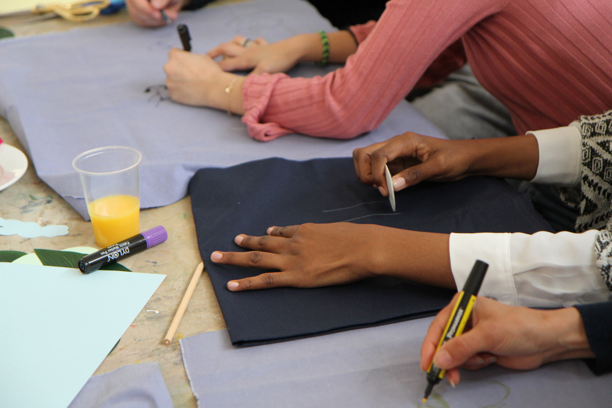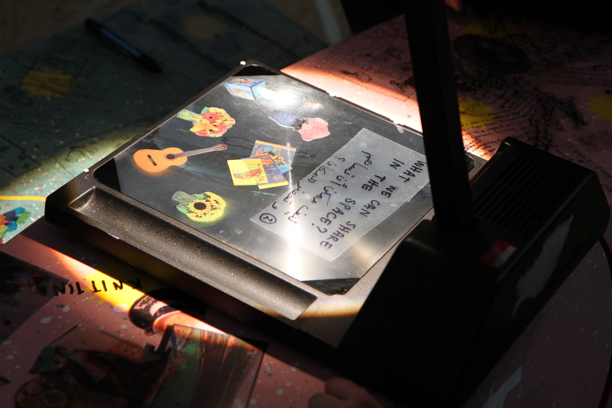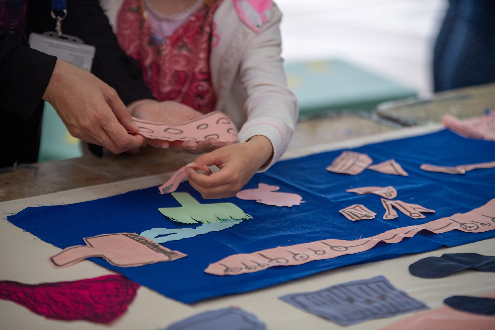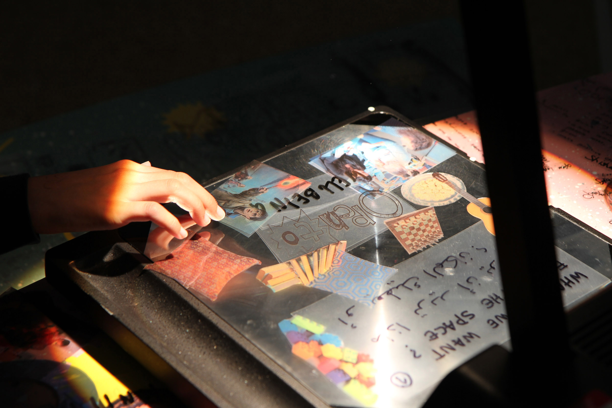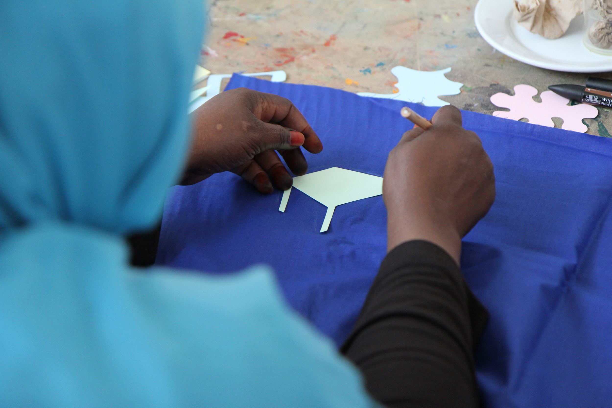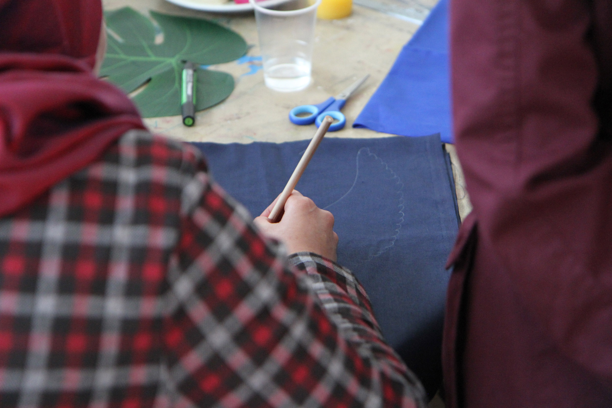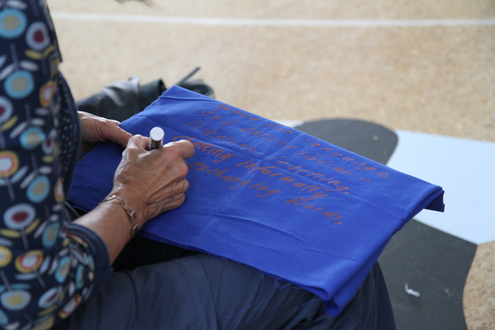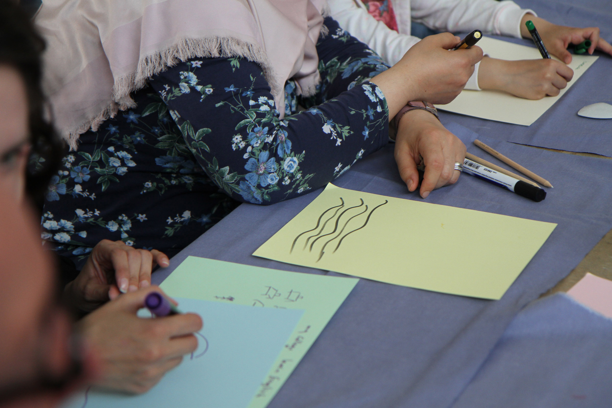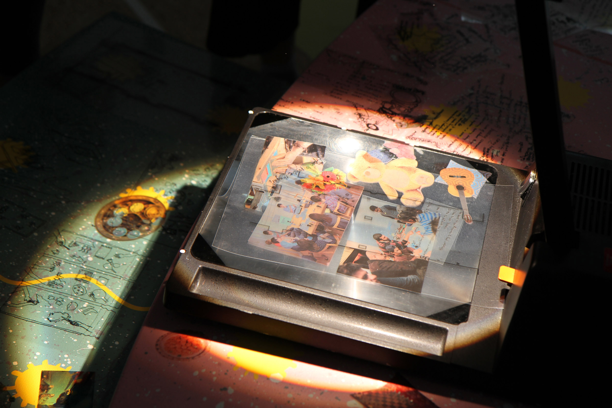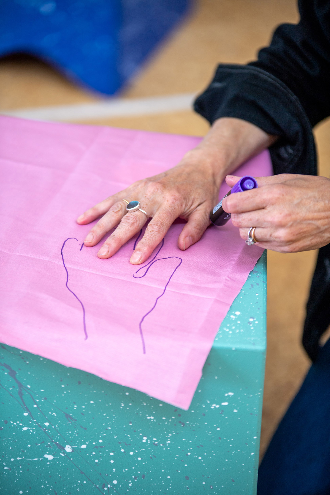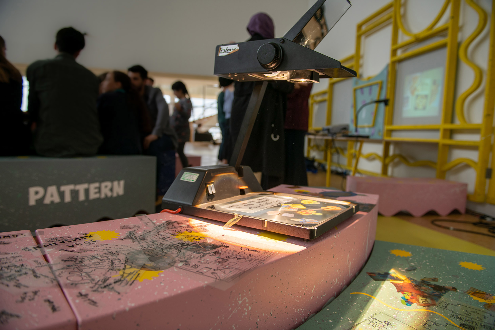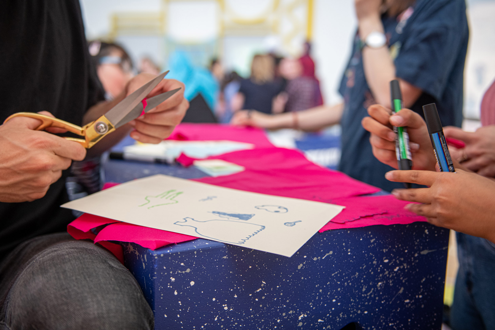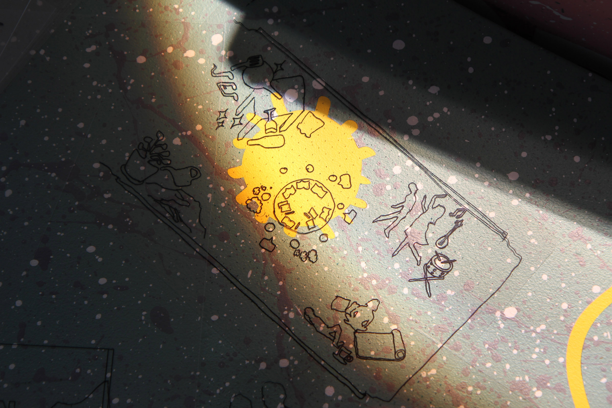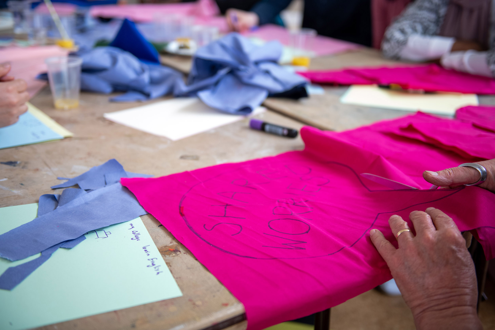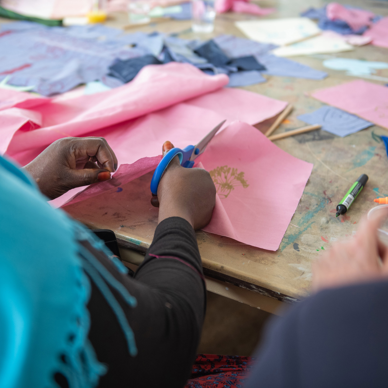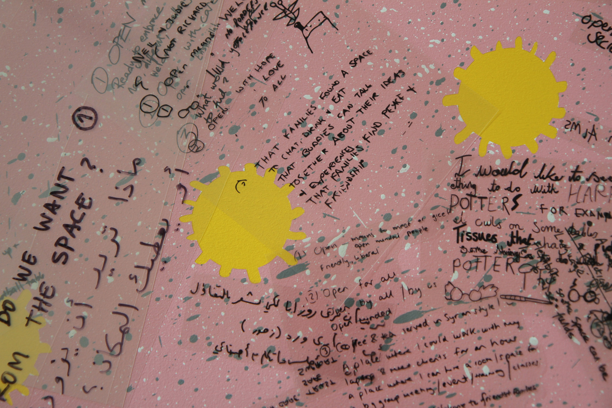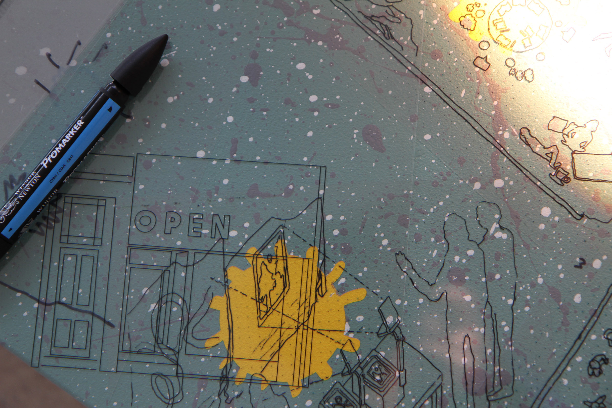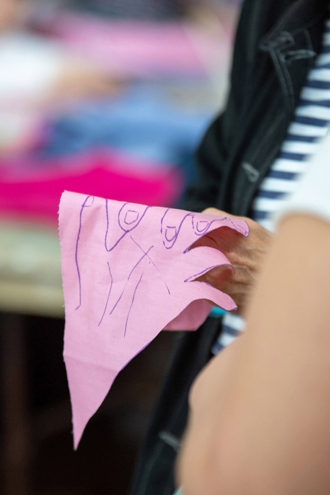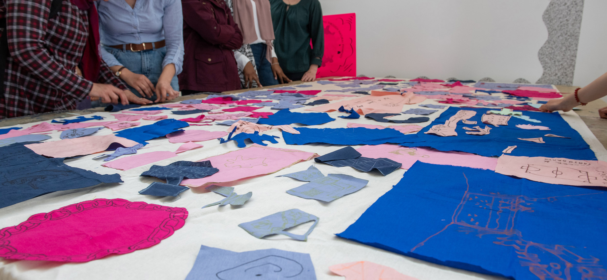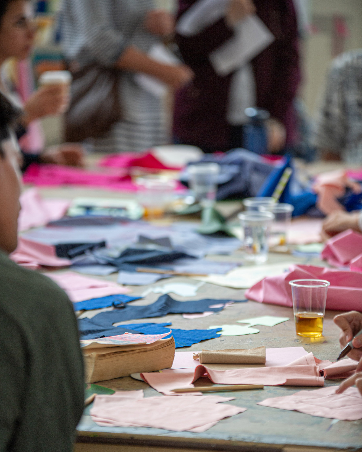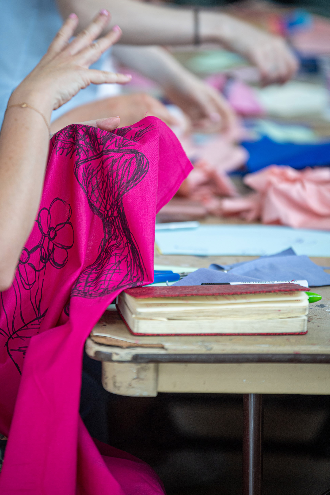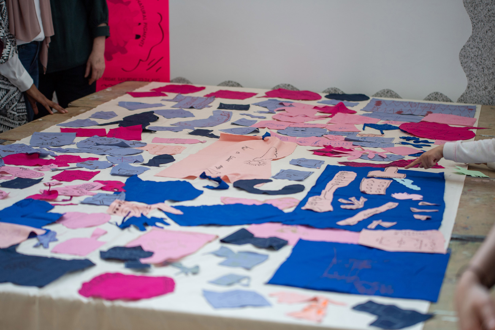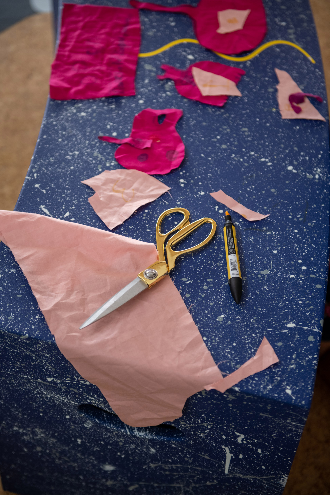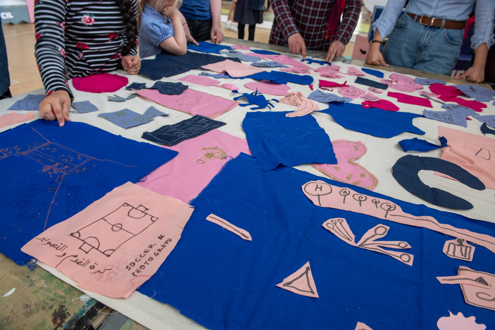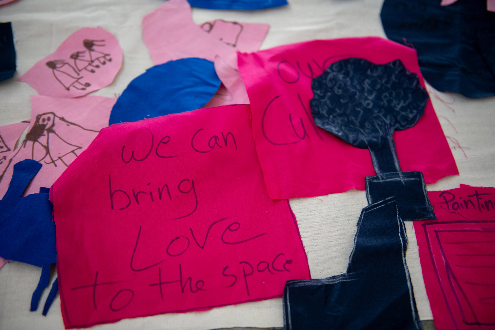Co-Designing Common Spaces
Co-Designing Common Spaces was a workshop for newly resettled Syrian refugees and local partners of the Hastings and Rother Refugee Buddy Project. The workshop aimed to share different principles and approaches of co-design through three activities which encouraged participants to sketch ideas, compose settings and enact these ideas in documented performances.
The Hastings and Rother Refugee Buddy Project connects people seeking refuge with local residents. They had recently been given access to use the space OPEN in St Leonards. To help us consider techniques of co-design and their spatial and social considerations we used their space OPEN as an example of a multipurpose site which was already accommodating different people and uses.
To enable participants to engage on their own terms, each activity allowed for a range of roles, from active to supportive to observational. We provided explanations and demonstrations of each activity and made ourselves available to facilitate, devising gentle steps to feel confident to participate. Participants were invited to sketch drawings, to compose scenes and to enact spatial settings, or they could choose to direct facilitators to communicate their ideas or to observe the activity instead. An Arabic translator was at hand through the workshop to support participants.
We asked three questions that invited participants to define what this space could be: what do we want from the space; what can we share in the space; and what might this look like. The questions elicited creative responses with ideas translated into shapes and activities instead of recording personal stories. We imagined cooking and skill sharing; Harry Potter reading, embroidery, games and crafts; birthday parties, cycling and language exchanges. We then played with combinations of ideas to enact different ways for the space to be. Using a drawn out 1:1 scale floor plan of the space we acted out the suggested activities for the space, playing to understand how the different needs and desires for the space would interact with each other.
Images and material generated from the workshop were to be given to the Hastings and Rother Refugee Buddy Project including compositions of images from previous workshops, floor plans mapping the spatial dynamics of activities, and a patchwork tablecloth of ideas, to allow them to build on this workshop for future activities.
[Excerpt]
Hello! Thank you for making time to be here. We are honoured to be with you in Hastings today. We are here as part of a course called Situated Practice at the Bartlett School of Architecture in London. We have been invited by Ashley from the De La Warr Pavilion and Rossana of the Refugee Buddy Project to share ideas of how to design a space to be shared by many different people and uses. We would like to begin by thanking Ashley and Rossana for organising the day and the delicious food.
We will invite you to take part in three activities until 6 o’clock, drawing ideas, composing scenes and enacting these. We will use the beautiful space of OPEN in St Leonards as the site for these activities. OPEN is a shop in St Leonards housing a hairdresser, a framer, a printer, and with a multipurpose space at the front for the Hastings and Rother Refugee Buddy Project.
Our activities today build on previous consultation conducted by Fatima. You may see examples of the beautiful responses she generated on the projector. These will be here throughout the workshop. Do play with them, make connections and collages on the shop front and inside the space. Our task is not to come up with a design for the shop but to explore the values we want to bring to shared space. And to consider other users and uses as we do so.
We will introduce each activity in turn, how we propose to facilitate it and the outputs it will generate. We will be present to help at any time. You are welcome to participate on your own terms – taking part, directing us or watching – and you can withdraw at any time. The work we make will be given to the Hastings and Rother Refugee Buddy Project. We will not record conversations. Photographs will be taken by a dedicated photographer. He will not take photos of your faces but of your hands drawing and making. If you do not wish to be photographed at all, please collect a lanyard.
Activity 1
We invite you to join us at the table. The first question we would like to answer together is what do we want from the space? On this table are sheets of blue fabric. We would like you to draw ideas of what you want from the space with shapes related to those ideas. We can help you draw but we encourage you to be imaginative. After you have finished, we will cut out the fabric and on the back we will write the idea so we can remember what the shape represents.
Activity 2
The second question we would like to ask is what we can share in the space? On this table are sheets of pink fabric. We would like you to draw ideas of what you can share in the space with shapes related to those ideas. Again, we can help you draw but we encourage you to be imaginative. After you have finished, we will cut out the fabric and on the back we will write the idea so we can remember what the shape represents.
Activity 3
The third question is what might these ideas and activities look like? All the shapes are now together on the table on top of cream fabric. We would like you to help us to combine shapes in different arrangements on the fabric to represent what the space could become. We will do these collectively. These scenes of shapes will remain on the cream fabric to form a tapestry of ideas which we will give to you to decorate OPEN and to form the basis of more consultation.
In small groups we would like you to continue to create your own scenes. Once you have made a scene, please move to the floor plan marked on the floor and test out what this vision looks like. Draw out the space on the floor plan with your bodies. Where are people moving and sitting. Will you leave enough room for the hairdresser and framer and printer to pass.
While you are making these live drawings Luofei or Nacho will be drawing out the different configurations of people within the space. Each group will now have a scene of shapes on the tapestry, an enactment of their scene within the space and a drawn floor plan of their configuration.
We will finish by layering the floor plans on the overhead projector to take through these ideas and demonstrate how a shared space must be flexible to accommodate these different scenes.
